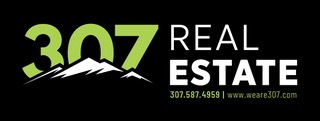4 Beds
3 Baths
3,471SqFt
Active
Spacious and Well-Maintained Townhouse, nestled in a serene 55+ community, offers an abundance of space, comfort, and convenience. Boasting a generous 3,470 square feet of living area, this home is designed to accommodate all your needs. Bedrooms: Four large bedrooms with expansive closets. Two are located upstairs, and two are on the main level, providing flexibility and privacy. Bathrooms: Two – One full On the main level and one downstairs Living Areas: The living room is a cozy retreat, featuring a relaxing ambiance and a gas fireplace—perfect for quiet evenings. A spacious family room downstairs adds even more room for entertainment and relaxation. Kitchen and Dining: The kitchen includes a breakfast bar and an adjacent dining area, making it perfect for casual meals or hosting guests. Nearby, you’ll find a large pantry to store all your essentials and more. Convenience: The laundry area is conveniently located on the main level, offering easy access and functionality. Storage: The furnace room goes beyond its primary function, equipped with ample shelving for storage and canned goods. The double car garage also provides significant storage space for tools, equipment, and other belongings. Outdoor Spaces: Enjoy the outdoors on the charming front porch or the peaceful back patio, ideal for relaxation. Additional Features: Built in 2007, this home includes modern amenities such as central air conditioning to keep you comfortable year-round.
Property Details | ||
|---|---|---|
| Price | $549,000 | |
| Bedrooms | 4 | |
| Full Baths | 2 | |
| Half Baths | 0 | |
| Total Baths | 3 | |
| Lot Size Area | 3613 | |
| Acres | 0.08 | |
| Property Type | Residential | |
| Sub type | Townhouse | |
| MLS Sub type | Townhouse | |
| Stories | 1 | |
| Features | Garage Door Opener,Pantry | |
| Exterior Features | None | |
| Year Built | 2007 | |
| Subdivision | Deer Haven | |
| View | Mountain(s) | |
| Roof | Shingle | |
| Heating | Natural Gas | |
| Lot Description | None | |
| Parking Description | 2 Stalls | |
| Association Fee | 160 | |
Geographic Data | ||
| County | Park | |
| Latitude | 44.530742 | |
| Longitude | -109.04445 | |
| Market Area | Cody - City of | |
Address Information | ||
| Address | 2332 Pioneer Ave, Cody, WY 82414 | |
| Postal Code | 82414 | |
| City | Cody | |
| State | WY | |
| Country | United States | |
Listing Information | ||
| Listing Office | Cowboy Realty | |
| Listing Office Phone | 307-272-2653 | |
| Listing Office Email | bob@cowboyrealty.net | |
| Listing Agent | Robert Bole | |
| Listing Agent Phone | 307-272-2653 | |
| Special listing conditions | Standard | |
School Information | ||
| District | Park County District #6 | |
MLS Information | ||
| Days on market | 293 | |
| MLS Status | Active | |
| Listing Date | Jan 7, 2025 | |
| Listing Last Modified | Oct 27, 2025 | |
| MLS Area | Cody - City of | |
| MLS # | 10030826 | |
This information is believed to be accurate, but without any warranty.



