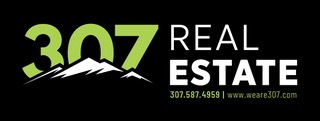3 Beds
3 Baths
2,240SqFt
Active
This 3-bedroom, 3-bathroom home was built in 2004 and has been updated with modern finishes and a designer's touch while maintaining an ideal layout. The home is 2240 total usable square feet. The main level includes an open kitchen, dining, and living area, along with a primary suite, second bedroom, and full bath. The finished basement adds a second living space with a theater area, bar, full bath with clawfoot tub, and a third bedroom with egress windows. A large walk-in closet and oversized bonus/laundry room provide additional storage and flexibility for an office, nursery, or hobby space. Located on a corner lot with a fenced backyard, the property is within walking distance of Mentock Park, the splash pad, and community amenities. Seller will entertain selling the home furnished. Please inquire with questions.
Property Details | ||
|---|---|---|
| Price | $491,500 | |
| Bedrooms | 3 | |
| Full Baths | 3 | |
| Half Baths | 0 | |
| Total Baths | 3 | |
| Lot Size Area | 6017 | |
| Acres | 0.14 | |
| Property Type | Residential | |
| Sub type | SingleFamilyResidence | |
| MLS Sub type | Single Family Residence | |
| Stories | 1 | |
| Features | Breakfast Bar,Garage Door Opener,Pantry,Vaulted Ceiling(s),Walk-in Closet(s),Led Lighting (Interior) | |
| Exterior Features | Fenced Yard,Irrigated,Landscaping,Natural Gas to Property,Sprinklers,Lighting - Exterior | |
| Year Built | 2004 | |
| Subdivision | Hall Addition | |
| View | Neighborhood | |
| Roof | Shingle | |
| Heating | Natural Gas,Forced Air | |
| Lot Description | Corner Lot,Level | |
| Parking Description | 2 Stalls,Attached | |
| Association Fee | 0 | |
Geographic Data | ||
| County | Park | |
| Latitude | 44.530808 | |
| Longitude | -109.047478 | |
| Market Area | Cody - City of | |
Address Information | ||
| Address | 702 Kenmar St, Cody, WY 82414 | |
| Postal Code | 82414 | |
| City | Cody | |
| State | WY | |
| Country | United States | |
Listing Information | ||
| Listing Office | RE/MAX Elevation | |
| Listing Office Phone | 307-855-1234 | |
| Listing Office Email | Mark@RemaxElevation.com | |
| Listing Agent | Brenton Hayden | |
| Listing Agent Phone | 305-363-1234 | |
| Special listing conditions | Standard | |
School Information | ||
| District | Park County District #6 | |
MLS Information | ||
| Days on market | 319 | |
| MLS Status | Active | |
| Listing Date | Feb 18, 2025 | |
| Listing Last Modified | Jan 3, 2026 | |
| MLS Area | Cody - City of | |
| MLS # | 10030894 | |
This information is believed to be accurate, but without any warranty.



